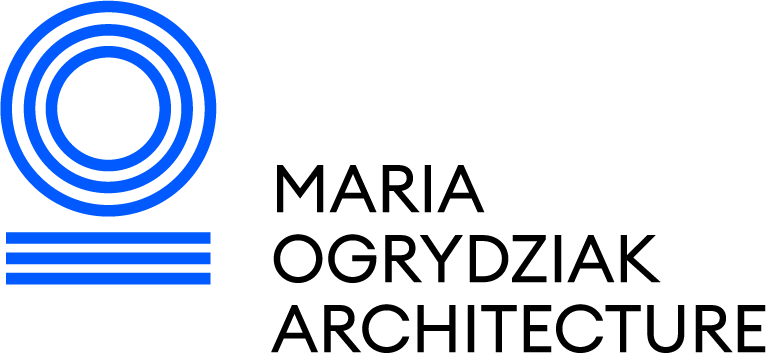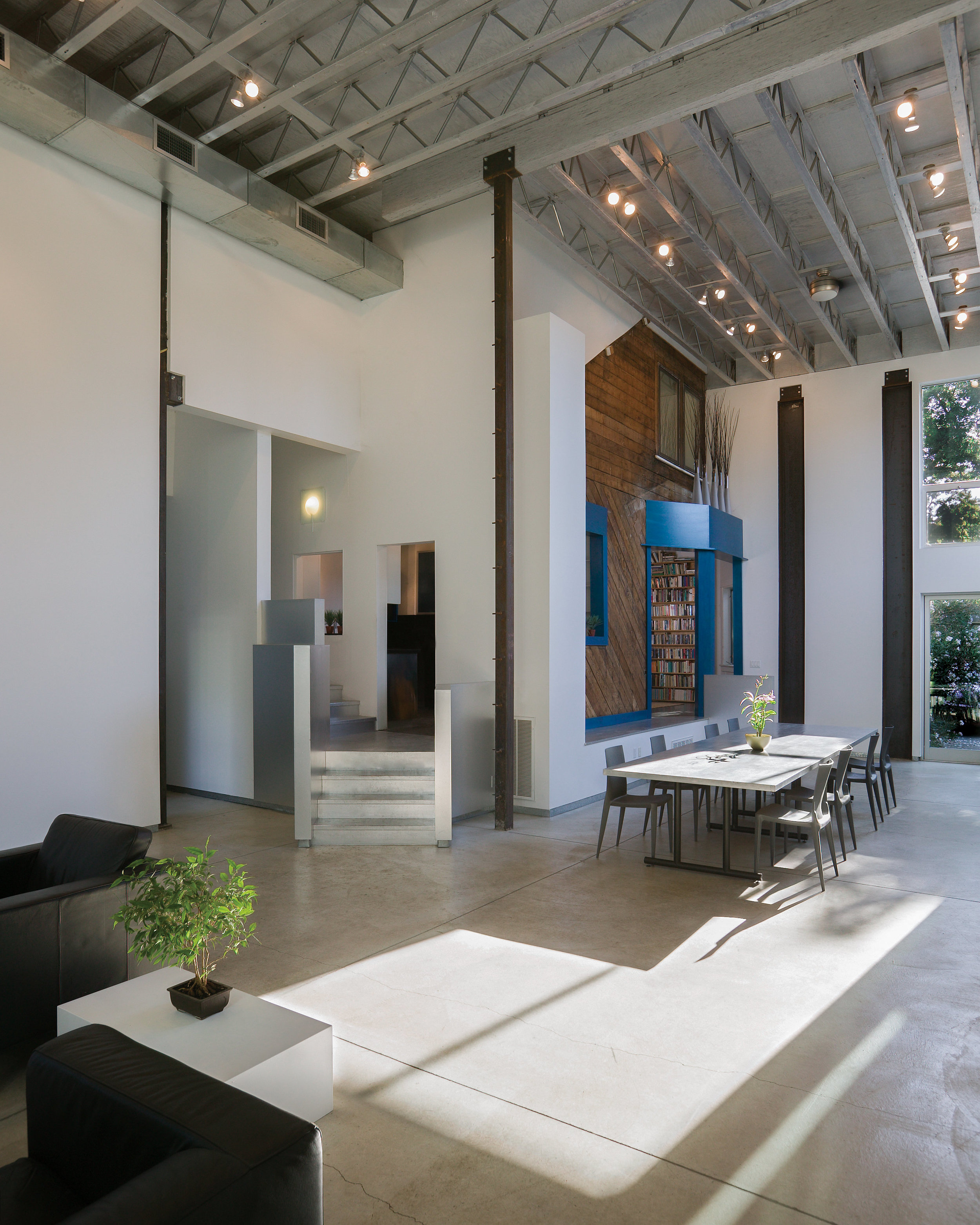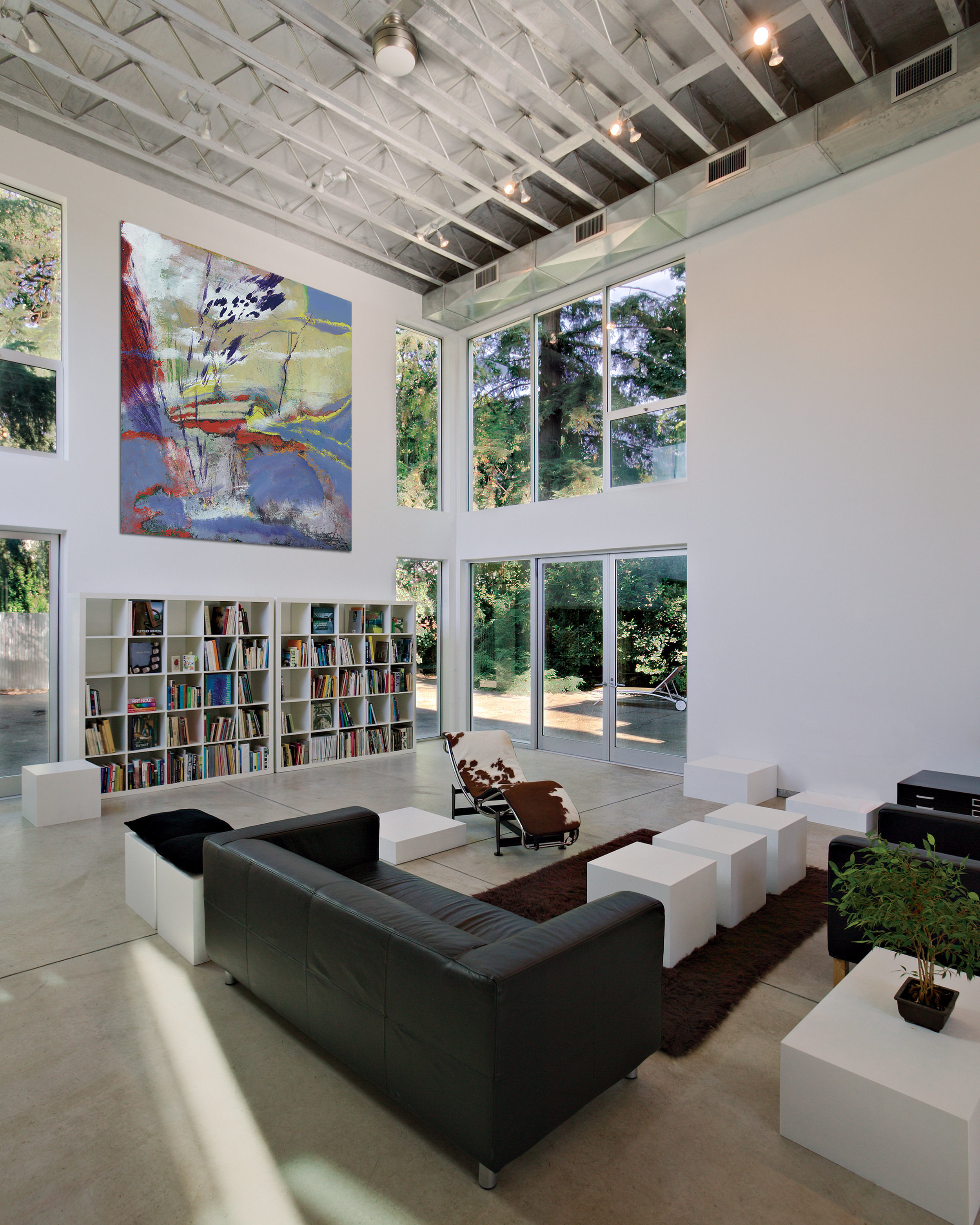Recognizing that ‘traditional’ and ‘contemporary’ spaces are different in character but can co-exist and be mutually enlivening, Maria sliced and punched the bungalow to make way for a 20-foot threshold that threads both spaces. Where she removed existing windows, she framed the openings in blue-stained wood, marking the connections between old and new. Where former exterior walls became interior walls of the loft, she further illuminate the relation between the two eras by exposing the bungalow’s original wood sheathing, patinaed with age. She left much of the new construction exposed, as well, including steel web ceiling trusses, steel columns (including construction chalk marks), and a concrete slab floor— adding texture and serving as a commentary on the underlying design and construction.
The new space is woven into its site. Built at grade, it is easily accessible, and visually and functionally flows unimpeded to the outside through glass doors. Maria placed windows to frame views of three large historic, protected trees, increasingly rare in the rapidly urbanizing neighborhood. A 20-foot high ceiling allows tall windows to embrace the full extent of the tree views. The exterior stripes, built by hand from unexpected, affordable materials like roofing tiles and concrete, draw inspiration from medieval stonework, while recalling the crop rows of the Central Valley’s agricultural fields.
A 100-year old bungalow meets a 21st century urban loft in this playful addition. The discrete rooms of the traditional bungalow suggest a life organized around singular uses of space, whereas the new space provides a large, flexible environment not dedicated to any one use. The rooms of the bungalow that adjoin the new loft share expansive views of art on the new tall walls and the blue Central Valley sky.





